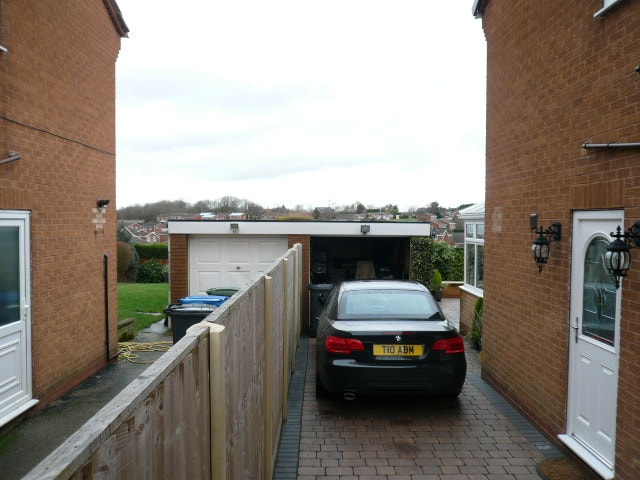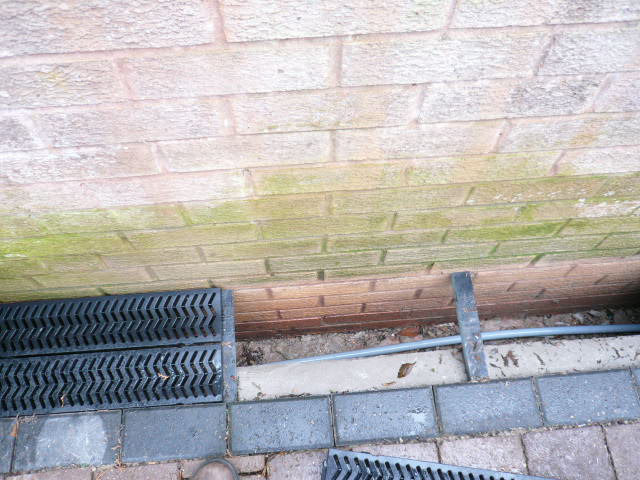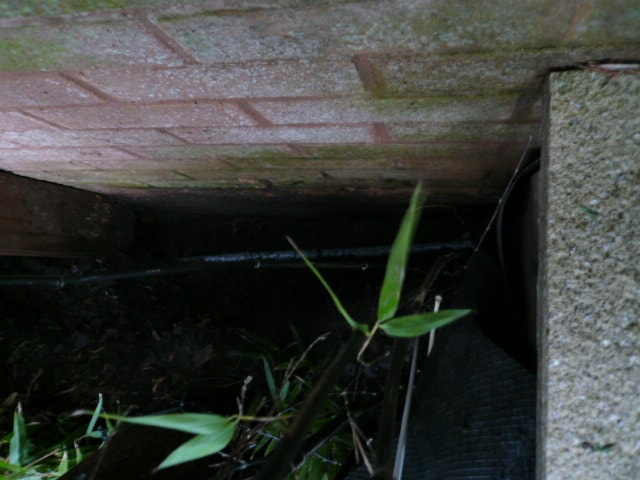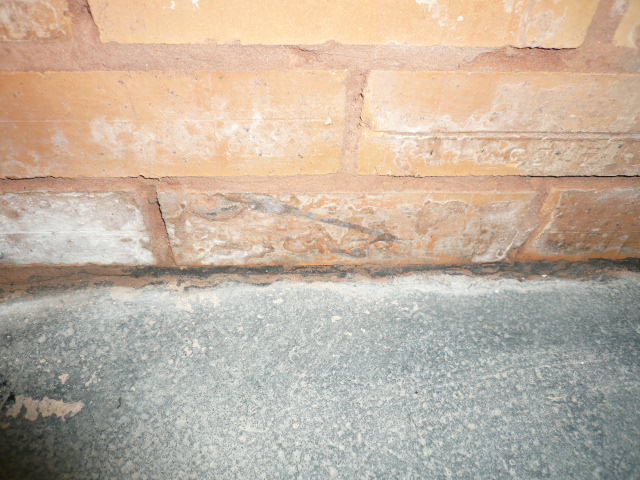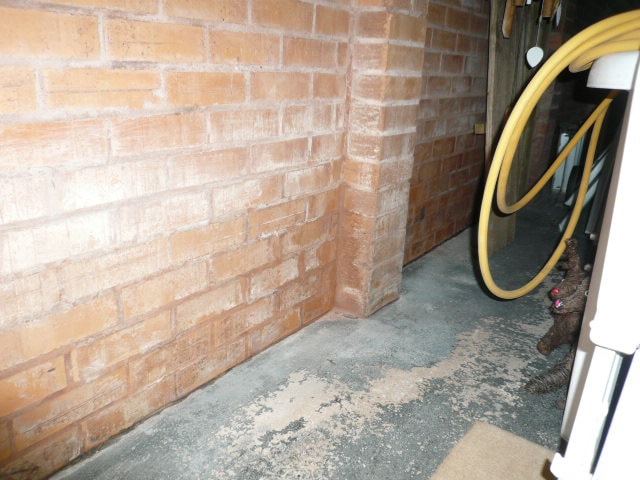1. Instruction
1.1 To prepare an expert report on the single instruction of Mr and Mrs with a
view to resolving a dispute in connection with damp ingress at the adjoining
property 19 Avenue occupied by Mr and Mrs
2. Qualifications
2.1 I am Steven John Macgregor Butler, a Member of the Royal Institution of
Chartered Surveyor trading as a sole practitioner. I qualified in 1992 and have
in excess of twenty years’ experience of surveying residential properties and
preparing reports on defective workmanship, dampness and drainage issues.
3. Background
3.1 The properties are adjoining detached houses constructed about 1980 that
appear to have been almost identical when constructed. They form part of a
development of several similar properties. The garage of 19 Avenue is
constructed behind that property and adjacent to the boundary with Number 17
which is to the north of Number 19.
3.2 A dispute has arisen as to whether dampness that is claimed to have
manifested in a garage at 19 Avenue has been caused by the neglect of the
defendants or their contractors.
3.3 It has apparently been claimed that the dampness is caused by the defendants
constructing a block paved patio in their rear garden that is above the damp
proof course of the adjacent garage at 19 Avenue. It has also been claimed
that a conifer tree, flowerbed and dwarf wall near to the boundary are
contributing to the dampness.
4. The Inspection
4.1 The properties was inspected at lunchtime of 27th January 2014
4.2 Inspection of the rear gardens at the rear of 15 and 17 Avenue suggests that
the rear gardens are constructed at the natural ground level or as left by the
developer when constructed in about 1980. A photograph of the properties is
attached as Appendix 1. The patio at 17 Avenue is apart from drainage
contours approximately flat.
4.3 Inspection of the outer face of the wall of the garage at 19 Avenue that is
adjacent to the boundary with number 17 revealed:
1. The garage at 19 Avenue has been constructed below the natural
ground level of 15 and 17 Avenue.
2. There is an approximately 300mm wide trench between the block
paved patio and flowerbed, and line of the boundary to Number 19. A
dwarf wall projects into the trench but does not touch the wall of the
garage at 19 Avenue. Photographs 2 and 3.
